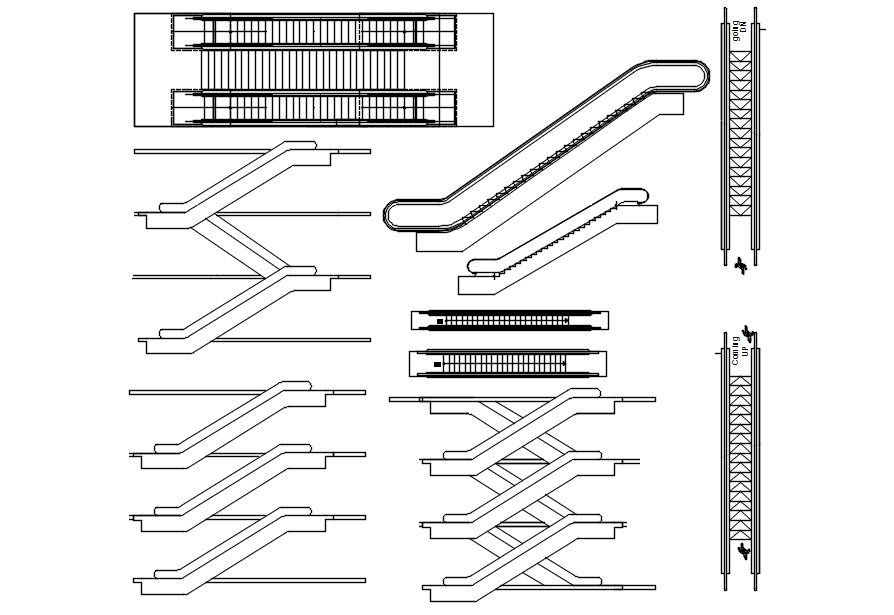Different designs of escalator CAD blocks in AutoCAD 2D drawing, CAD file, dwg file
Description
Different designs of escalator CAD blocks are given in AutoCAD 2D drawing. For more details and different CAD blocks download the AutoCAD dwg file.
File Type:
DWG
File Size:
54.7 MB
Category::
Electrical
Sub Category::
Electrical Automation Systems
type:
Gold
Uploaded by:
viddhi
chajjed

